Nota bene: While poking around the back-of-house section of my blog recently, I was surprised to discover an unpublished post I wrote last summer following my visit to Boston and upstate New York. Here is that post today for your reading pleasure.
I can't recall which book it was that I first saw an interior photograph of Gore Place, the 1806 Federal-era grand country estate in Waltham, Massachusetts. Since that first sighting, the house has been on my "must see" list. As luck would have it, Gore Place is just a stone's throw from Boston so I took the opportunity to visit with my family on our way to upstate New York back in late-June.
Upon arrival, we were enthusiasticallyherded greeted by Rocket, the resident Border Collie dog. Rocket forms part of Gore Place's welcoming committee along with this gentleman:
Our tour of the house and sprawling grounds was patiently and knowledgeably orchestrated by Mr. Thom Roach who delighted in the fact that we were an eager bunch bursting with questions about the house and its contents. As the sole participants of his tour, we were fortunate indeed to have Mr. Roach's undivided attention. "For a historic house", he tells us "Gore Place happens to be a little under the radar". Perhaps by writing about it here on Chronica Domus, all that might one day change.
The bucolic fifty acre estate belonged to Christopher Gore, a prominent lawyer and politician, and his wife Rebecca. Mrs. Gore was very influential in the design of the house and worked with Jacques Guillaume Legrand, a Parisian architect, to realize her dream of creating a stylish and comfortable country retreat. Much of Gore Place's furniture was made locally and remains in the house today. Visitors can identify these pieces by the informational tags attached to them.
Entering the house through the east door, we step into an inviting entrance space complete with an elegant curved cantilevered staircase. Mr. Roach points out evidence of an early version of a central heating vent tucked beneath the staircase.
We are then ushered into the Great Hall. This is the space I had seen photographed in a book long ago, and which had stirred my desire to one day make a pilgrimage to Gore Place. In that photograph, the hall was set up as a dining space, complete with a Chinese export porcelain laden table, klismos chairs, and French Empire candelabra atop twin pier tables positioned in front of mirrors to capture the glow of candlelight. Stepping into the Great Hall today, I was somewhat taken aback by its eye-popping transformation. Save for the distinctive floor pattern, I barely recognized the place! Here is the hall today ...
... and this is how it looked around the time I saw it photographed in a book many years earlier:
The Great Hall has metamorphosed into a far more vibrant space due to the recent addition of the bold pink and blue block-printed French wallpaper and border, recreated from a document found in the house. The hall, I learned, now appears as it did shortly after the house was built in 1806.
If I am perfectly honest, I much prefer the soothing tone of the painted walls, as historically inaccurate as that may be. Those Federal-era decorators were no shrinking violets, that's for sure!
Next, we enter the oval-shaped drawing room. The triple-hung windows, when not shuttered as on the day we visited, reveal south-facing views of verdant lawns beyond.
Mr. Roach delighted in revealing to us Mrs. Gore's china closet, ingeniously situated between the oval walls shared by the Great Hall and the drawing room. If that's not an efficient use of an awkwardly-shaped space, I don't know what is.
The library is located in the east wing of the mansion and is a particularly comfortable room in which to study. This is due to the plentiful natural light that streams in through four large windows. The handsome fireplace was carved by Samuel McIntire.
In a nearby small parlor, a table is set with seasonal ingredients available to the family in 1806. This is the salad course.
When we first arrived at Gore Place, Mr. Roach ushered us into the house through the east door. We now stand at the west entry of the house which was primarily used by Gore Place's visiting tradesmen. The room is sparsely but beautifully decorated with silver candle sconces, Windsor chairs, two clocks, and few other embellishments. I rather liked this unfussy space. The flooring is constructed of the same King of Prussia marble as is found in the Great Hall.
Making our way through the remainder of the upstairs bed chambers and sitting room, we again find our way downstairs via the main staircase.
Once outside the house, Mr. Roach walks us over to the immaculately restored carriage house. Built in 1793, the structure housed wagons and horse-drawn carriages.
The carriage house is divided into four sections; a tack room, a harness room, the horse stalls, and a carriage room. Believe it or not, the structure has endured two moves in its long history and is now, thankfully, back in its original spot on the property.
Mr. Roach's pride in showing us around Gore Place was more than evident, and his enthusiasm was contagious. We thoroughly enjoyed our visit thanks to him and left with a better understanding of how life was lived in this marvelous Federal-era country estate. Our only regret was not setting aside enough time to explore the remainder of the property and farm. There is always next time I suppose.
Please do make it a point to visit Gore Place when you next find yourself in nearby Boston. It is a mere thirty minute car ride from the bustle of the city and well-worth your time.
Gore Place & Farm
52 Gore Street
Waltham, Massachusetts
Tel: 1 781 894 2798
https://goreplace.org/
I can't recall which book it was that I first saw an interior photograph of Gore Place, the 1806 Federal-era grand country estate in Waltham, Massachusetts. Since that first sighting, the house has been on my "must see" list. As luck would have it, Gore Place is just a stone's throw from Boston so I took the opportunity to visit with my family on our way to upstate New York back in late-June.
Photo: Chronica Domus
Upon arrival, we were enthusiastically
Please meet Mr. Thom Roach
Photo: Chronica Domus
Our tour of the house and sprawling grounds was patiently and knowledgeably orchestrated by Mr. Thom Roach who delighted in the fact that we were an eager bunch bursting with questions about the house and its contents. As the sole participants of his tour, we were fortunate indeed to have Mr. Roach's undivided attention. "For a historic house", he tells us "Gore Place happens to be a little under the radar". Perhaps by writing about it here on Chronica Domus, all that might one day change.
The bucolic fifty acre estate belonged to Christopher Gore, a prominent lawyer and politician, and his wife Rebecca. Mrs. Gore was very influential in the design of the house and worked with Jacques Guillaume Legrand, a Parisian architect, to realize her dream of creating a stylish and comfortable country retreat. Much of Gore Place's furniture was made locally and remains in the house today. Visitors can identify these pieces by the informational tags attached to them.
Entering the house through the east door, we step into an inviting entrance space complete with an elegant curved cantilevered staircase. Mr. Roach points out evidence of an early version of a central heating vent tucked beneath the staircase.
Gore family portraits line the staircase walls
Photo: Chronica Domus
We are then ushered into the Great Hall. This is the space I had seen photographed in a book long ago, and which had stirred my desire to one day make a pilgrimage to Gore Place. In that photograph, the hall was set up as a dining space, complete with a Chinese export porcelain laden table, klismos chairs, and French Empire candelabra atop twin pier tables positioned in front of mirrors to capture the glow of candlelight. Stepping into the Great Hall today, I was somewhat taken aback by its eye-popping transformation. Save for the distinctive floor pattern, I barely recognized the place! Here is the hall today ...
One of two fireplaces that heats Gore Place's Great Hall during cooler weather
Photo: Chronica Domus
Photo: Chronica Domus
... and this is how it looked around the time I saw it photographed in a book many years earlier:
Photo: Damie Stillman
Source
Source
The Great Hall set up as a dining space much as it looked when I first
espied it in a book long ago
Source
espied it in a book long ago
Source
The Great Hall has metamorphosed into a far more vibrant space due to the recent addition of the bold pink and blue block-printed French wallpaper and border, recreated from a document found in the house. The hall, I learned, now appears as it did shortly after the house was built in 1806.
The Great Hall's floor is made of cooling Pennsylvania King of Prussia marble
Photo: Chronica Domus
If I am perfectly honest, I much prefer the soothing tone of the painted walls, as historically inaccurate as that may be. Those Federal-era decorators were no shrinking violets, that's for sure!
Next, we enter the oval-shaped drawing room. The triple-hung windows, when not shuttered as on the day we visited, reveal south-facing views of verdant lawns beyond.
This is one of two handsome Federal mahogany sofas gracing the oval drawing room
Photo: Chronica Domus
Mr. Roach delighted in revealing to us Mrs. Gore's china closet, ingeniously situated between the oval walls shared by the Great Hall and the drawing room. If that's not an efficient use of an awkwardly-shaped space, I don't know what is.
Tucked between the drawing room and the Great Hall is a small china closet whose shelves groan with Chinese Export and Old Paris Porcelain - Mrs. Gore placed the closet there for efficiency and for its proximity to the basement kitchen
Photo: Chronica Domus
The library is located in the east wing of the mansion and is a particularly comfortable room in which to study. This is due to the plentiful natural light that streams in through four large windows. The handsome fireplace was carved by Samuel McIntire.
The nine foot round mahogany library table dominates the room and provides
ample space for studious pursuits
ample space for studious pursuits
Photo: Chronica Domus
A pair of silhouettes hang on the library's walls - might they
possibly be Mr. and Mrs. Gore?
Photo: Chronica Domus
In a nearby small parlor, a table is set with seasonal ingredients available to the family in 1806. This is the salad course.
Photo: Chronica Domus
If only every slab of fresh creamy butter was such a work of art!
Notice how the bread roll is tucked into the napkin, exactly as Mr. Gore's butler,
Mr. Robert Roberts, would have placed it
Mr. Robert Roberts, would have placed it
Photo: Chronica Domus
When we first arrived at Gore Place, Mr. Roach ushered us into the house through the east door. We now stand at the west entry of the house which was primarily used by Gore Place's visiting tradesmen. The room is sparsely but beautifully decorated with silver candle sconces, Windsor chairs, two clocks, and few other embellishments. I rather liked this unfussy space. The flooring is constructed of the same King of Prussia marble as is found in the Great Hall.
Photo: Chronica Domus
Keys found around the property hang on what appears to be a decorative, and
covetable, brass George Washington curtain tie back
covetable, brass George Washington curtain tie back
Photo: Chronica Domus
Below shows the small room that Mr. Gore utilized as his office. With its cheery apricot colored walls and the four windows filling the room with light, I can well understand Mr. Gore's desire to spend time here. Tackling the business of bill paying and other administrative tasks would certainly become a more pleasurable undertaking when conducted from the confines of this cozy and well appointed office.
Below shows yet another dining table. This room is where the family ate their breakfasts. Boiled eggs are on this morning's menu. Interestingly, when the Gores lived in the house, eggs were a seasonal food item and unavailable during the winter months.
A striking floorcloth is placed atop the gray painted floorboards in the breakfast room
Photo: Chronica Domus
Photo: Chronica Domus
Time to go upstairs
Photo: Chronica Domus
With all the setting of tables, stoking of fires, and running up and down flights of stairs, is it any wonder that the poor butler was so exhausted! Fear not, for he enjoyed his own special place to sooth his weary feet upstairs on the mezzanine level in the butler's chamber.
A foot bath at the ready to receive the aching feet of Mr. Robert Roberts, Mr. Gore's trusty butler
Photo: Chronica Domus
Every butler's duty revolves around his master and attending to his wardrobe needs. Below is a corner of Mr. Gore's dressing room. It is here that Robert Roberts assisted Mr. Gore with his daily dress and with the care of his master's wardrobe.
Mr. Gore's dressing room
Photo: Chronica Domus
An early-nineteenth century popcorn maker at the ready in one of the upstairs rooms
Photo: Chronica Domus
It's all fun and games as we walk into the oval billiards room, situated directly above the downstairs oval drawing room. The room happens to hold the second oldest surviving billiards table in the United States.
The billiards table fills almost the entire oval room and looks particularly smart
with its epaulet-like pockets
with its epaulet-like pockets
Photo: Chronica Domus
Mr. Gore purchased the billiards table in 1805 and it remained in this room
until 1910 when it was sold to a local family for $15 - it returned home in
1935 when the house became a museum
until 1910 when it was sold to a local family for $15 - it returned home in
1935 when the house became a museum
Photo: Chronica Domus
A tranquil corner of the guest bed chamber with a beautiful painted wallpaper that
would not look so out of place in a modern interior
Photo: Chronica Domus
would not look so out of place in a modern interior
Photo: Chronica Domus
Making our way through the remainder of the upstairs bed chambers and sitting room, we again find our way downstairs via the main staircase.
Although not so obvious in this photograph, the stair treads are painted to resemble the gray
and white marble of the entrance hall's floor which was quarried in Pennsylvania
Photo: Chronica Domus
Once outside the house, Mr. Roach walks us over to the immaculately restored carriage house. Built in 1793, the structure housed wagons and horse-drawn carriages.
Photo: Chronica Domus
The carriage house is divided into four sections; a tack room, a harness room, the horse stalls, and a carriage room. Believe it or not, the structure has endured two moves in its long history and is now, thankfully, back in its original spot on the property.
The tack room is as neat as a pin
Photo: Chronica Domus
Photo: Chronica Domus
Any horse would be delighted to be put up in these stalls
Photo: Chronica Domus
Photo: Chronica Domus
A country carriage, along with the Gore's city carriage sit in the carriage house today
Photo: Chronica Domus
Photo: Chronica Domus
Mr. Roach's pride in showing us around Gore Place was more than evident, and his enthusiasm was contagious. We thoroughly enjoyed our visit thanks to him and left with a better understanding of how life was lived in this marvelous Federal-era country estate. Our only regret was not setting aside enough time to explore the remainder of the property and farm. There is always next time I suppose.
Borrowing ideas from the English landscape style of Humphry Repton, the Gore's
planted broad lawns and many trees on the property
Photo: Chronica Domus
planted broad lawns and many trees on the property
Photo: Chronica Domus
Please do make it a point to visit Gore Place when you next find yourself in nearby Boston. It is a mere thirty minute car ride from the bustle of the city and well-worth your time.
Gore Place & Farm
52 Gore Street
Waltham, Massachusetts
Tel: 1 781 894 2798
https://goreplace.org/
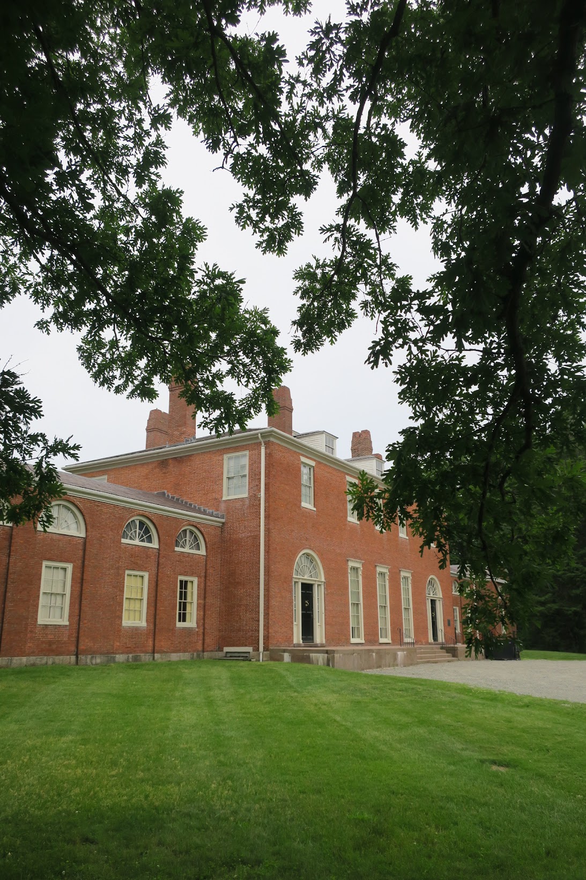



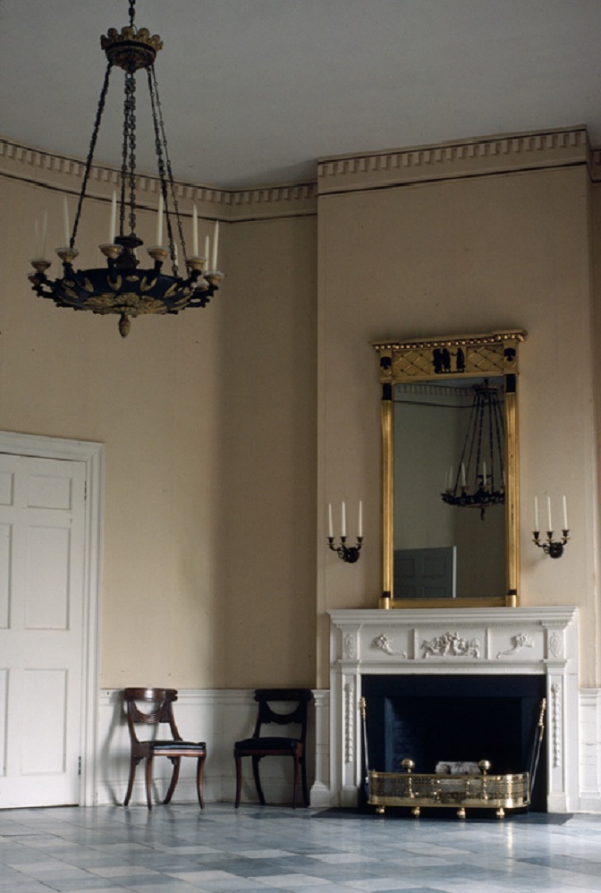
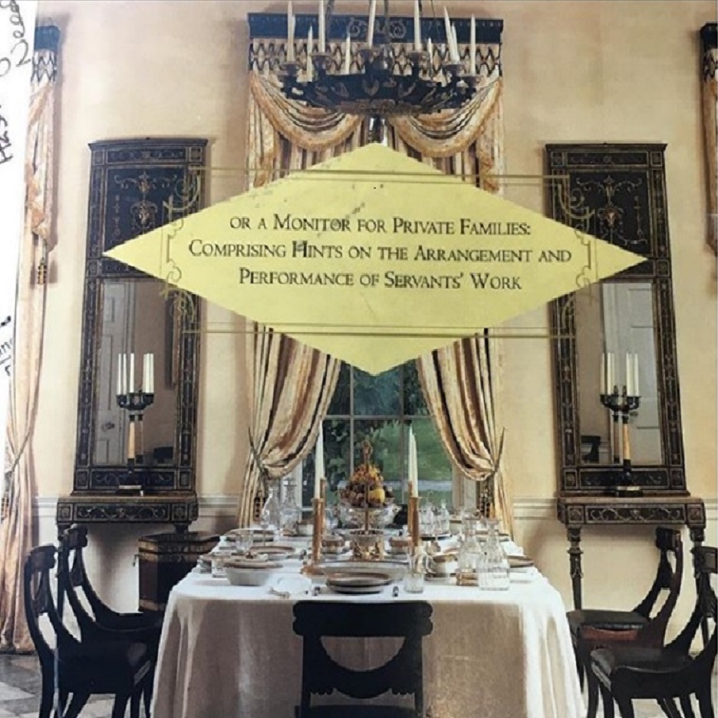






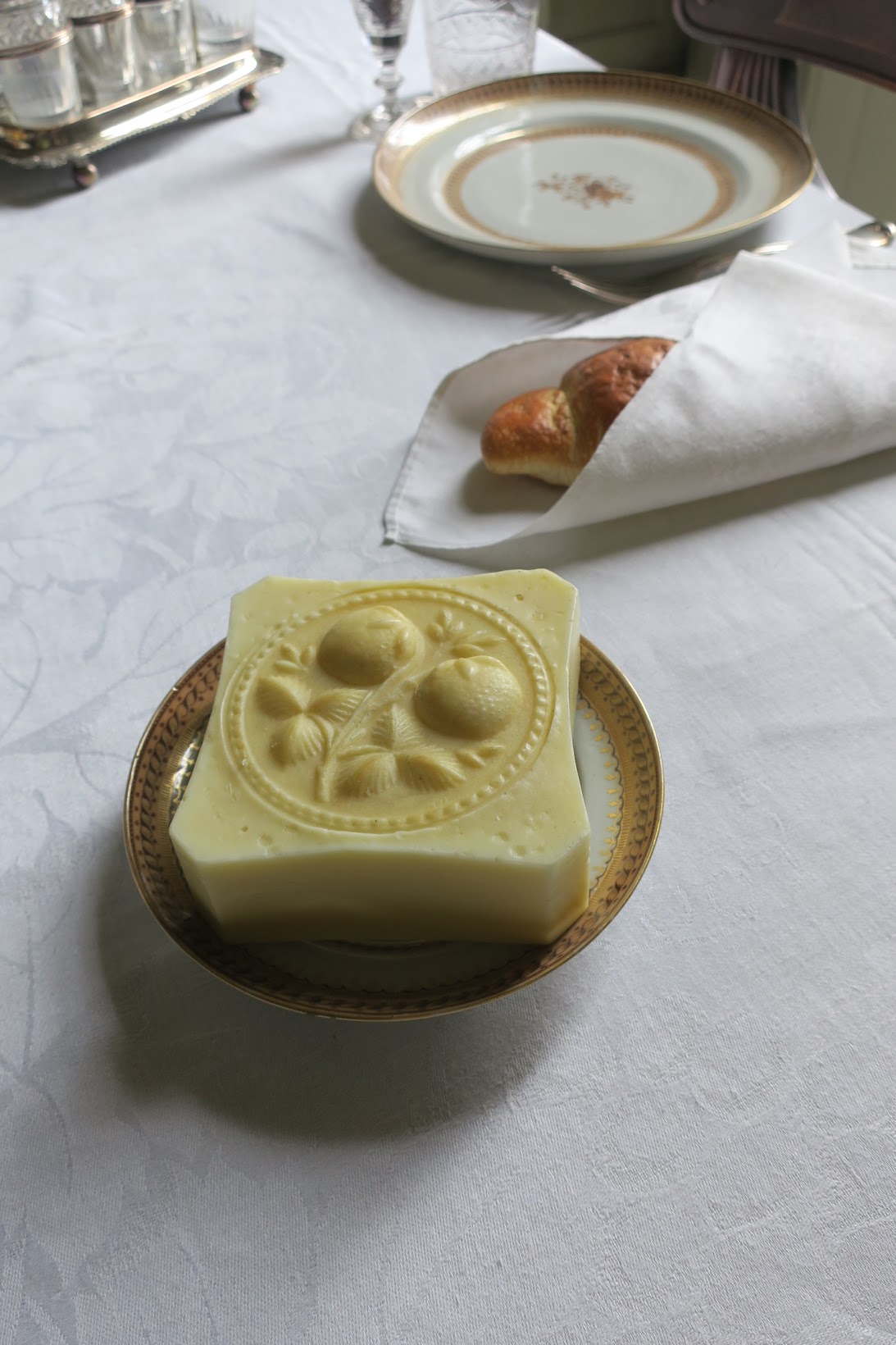
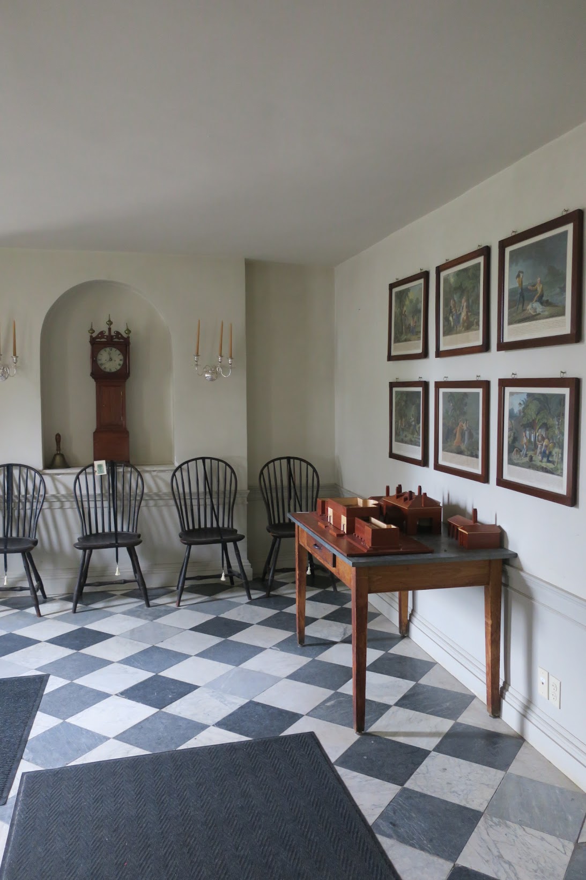












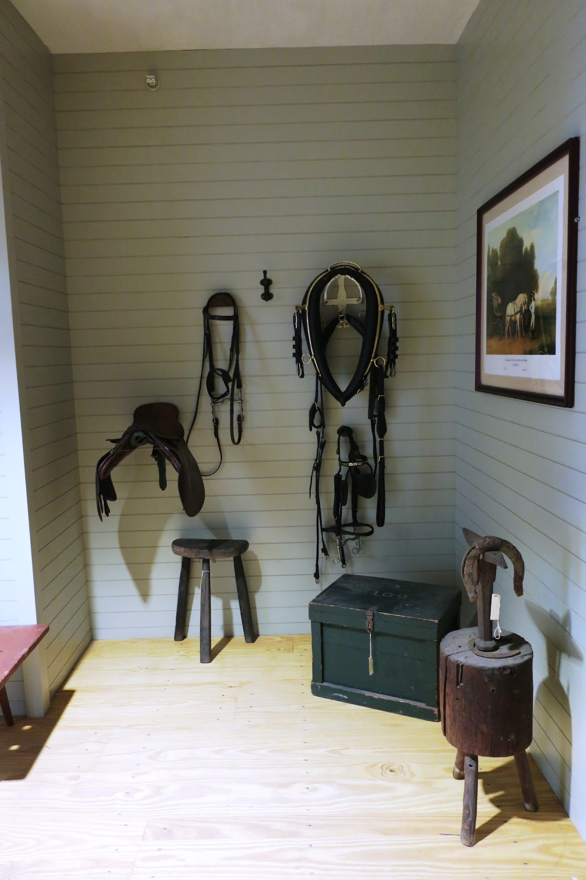
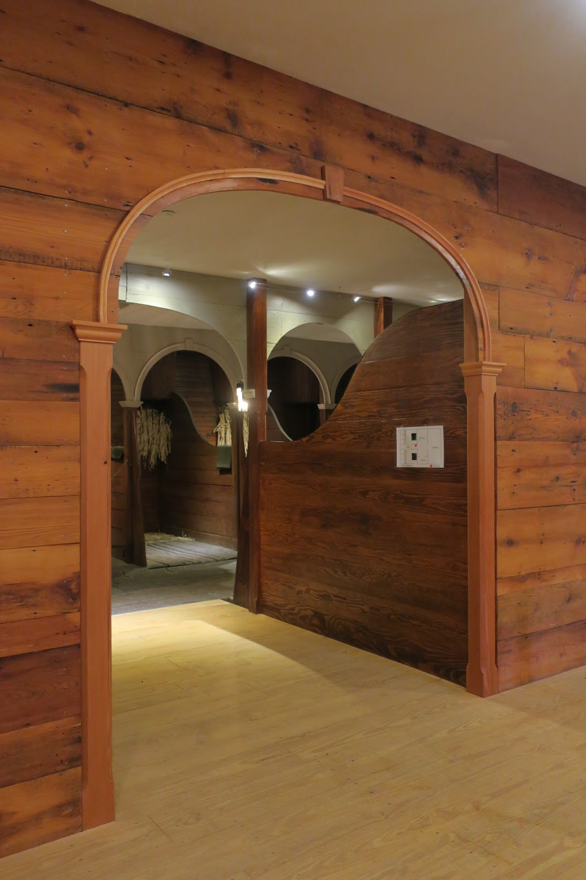
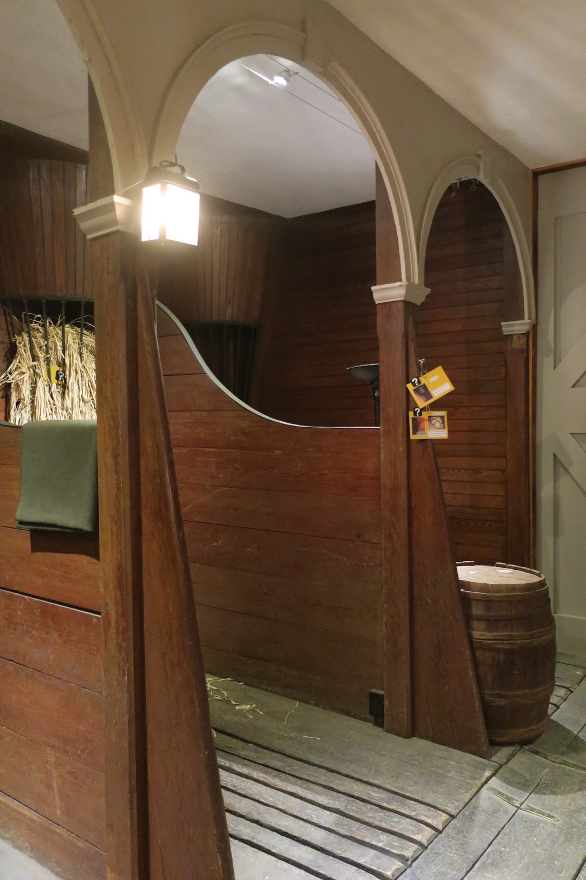


Hello CD!
ReplyDeleteThank you for this very entertaining account of your visit to Gore Place. I am definitely going to try and visit the next time that I am up in Boston area visiting my mother who lives in Brookline.
slf
Hello slf,
DeleteYou'll enjoy the house to be certain. I hope you take your mother along for the adventure too. If you are as lucky as we were Rocket, the boisterous Border Collie, will enthusiastically welcome you with open paws.
Thank you for the tour, CD! The staircase is beautifully captured in your photograph. The exterior is so unprepossessing, if not institutional, but reveals a very elegant interior and a fine recreation of the Gore's world. Even the horses seemed to have lived stylishly. Yes, those early wallpapers can be rather wild!
ReplyDeleteHello Pipi,
DeleteI agree with you about the exterior of Gore Place. However, my photographs do not do the house justice. I failed to include an image of the mansion in its entirity so you can make a full judgment.
Although I can certainly appreciate a lot of historic wallpapers, I prefer the more toned down colors and geometric shapes to the louder colors and patterns (such as the one in Gore Place's Great Hall). The wallpaper in the guest bed chamber (seen in one of the included photographs of this post) for example, looks particularly fresh and current. I'd rather enjoy having it in my own house.
Hello CD, Gore Place was one of the principal residences we studied when I took a course in Federal Architecture from Abbott Lowell Cummings. Lucky you to get such a complete and intimate tour!
ReplyDeleteIt is a very well documented house, and well preserved despite its varied history. It did change hands a number of times, and I would have liked to attend some of the consequent house sales--especially that 1910 one with Federal pool tables selling for $15!
Now we have both written about a Gore building--you may remember my post a while ago on Gore Hall Library at Harvard:
http://roadtoparnassus.blogspot.com/2015/01/gore-hall-1838-1913a-lost-harvard.html
--Jim
Hello Jim,
DeleteI'd say you were the lucky one to have taken a course from the venerable Mr. Cummings. I've just looked him up and he's written some fascinating books (an entire book devoted to bed hangings from 1650 - 1850 for example).
I do recall reading about Gore Hall Library on your blog long ago, and thinking to myself one day I'll have an opportunity to visit. So nice that I got to see the house but, alas, the library will have to wait for my return visit to Massachusetts.
Charming house. I agree with you that the rather loud wallpapers seem pretty jarring to our modern eyes. I wonder with the cacophony of intrusions into our lives we appreciate the more soothing painted walls because their lives were so much quieter and they appreciated the intricate patterns? There is something there somewhere....
ReplyDeleteHello AD,
DeleteI think you may just be onto something with your wallpaper theory. I also believe the eye-popping color/pattern combos on some of these historic papers probably appeared less jarring in the days before electricity when one depended on candlelight for illumination.
I have also heard that vivid paint colors during the Federal era were rather costly. Perhaps the same was true for these brightly colored wallpapers which are often seen in the principal rooms of important houses. Could this have been a way of telegraphing one's wealth to visiting guests? Probably so.
Dear CD,
ReplyDeleteI know Gore Place well as we live merely 8 miles away. In fact, my husband and I considered Gore Place as a possible reception site for our wedding 22 years ago but ultimately chose Lyman House, another historic estate in Waltham, MA. Gore Place has an annual sheep shearing festival every April which is great family fun. The resident sheep are sheered manually with a blade which is quite a feat. The shorn wool is gathered and sold to those who like to spin their own heritage wool yarn. Finished yarn for those who enjoy knitting and crocheting is also available for sale. The year we attended, they had sheepdog herding demonstrations. The woman who owned the sheepdogs told us the dogs would try to herd her children when they were younger.
Best,
KL Gaylin
Hello Karen,
DeleteHow lucky you are to have married in such an elegant setting. I was previously unaware of Lyman House but will add it to my list for next time, thank you. It appears the house was designed by Samuel McIntire but from the image I just found on Google, the house has obviously been added to over the years and has lost some of it's more Federal appearance.
Thank you for the information on the sheep shearing festival. No wonder a resident Border Collie greets Gore Place's visitors so boisteriously. He's really just looking for some sheep!
My Much Missed CD,
ReplyDeleteIs there a Gore Vidal/VP Al Gore connection?
I'm with you. That Great Hall wallpaper would have killed Oscar Wilde even when he was young and strong.
Nope, no connection GSL other than being political figures (in Al's case) and yes, Mr. Wilde would certainly have lost his battle in the Great Hall, no doubt about that!
Delete