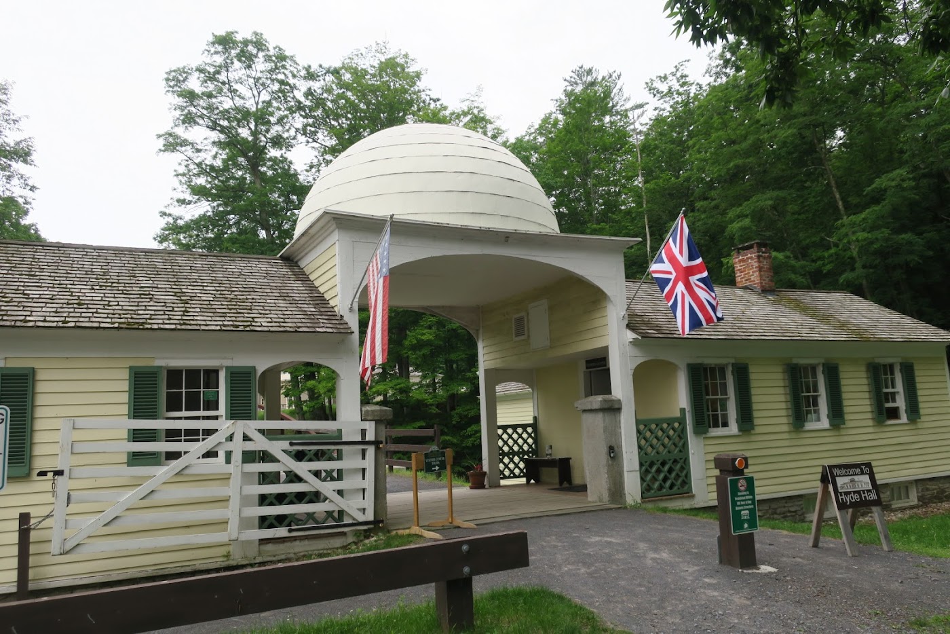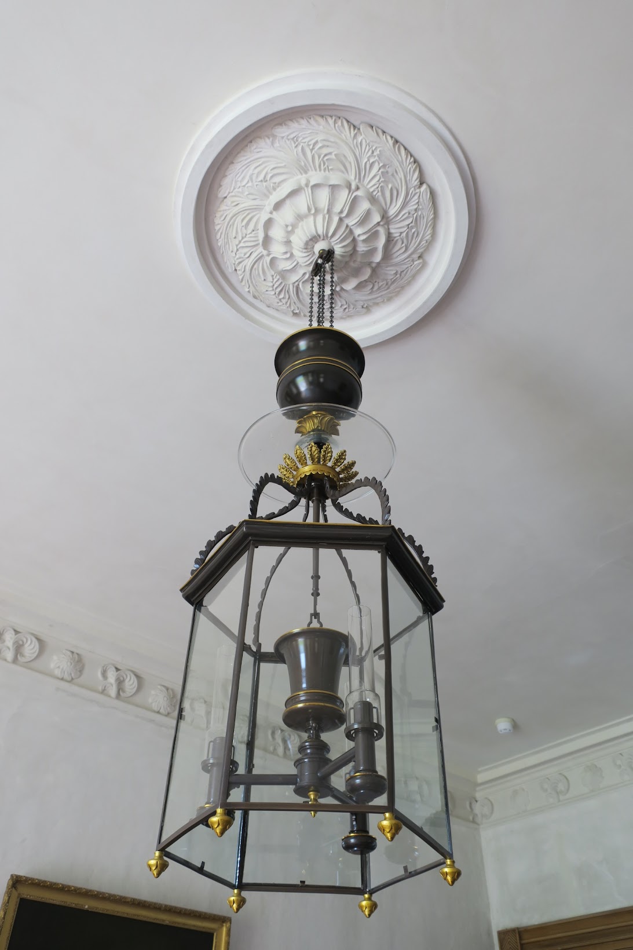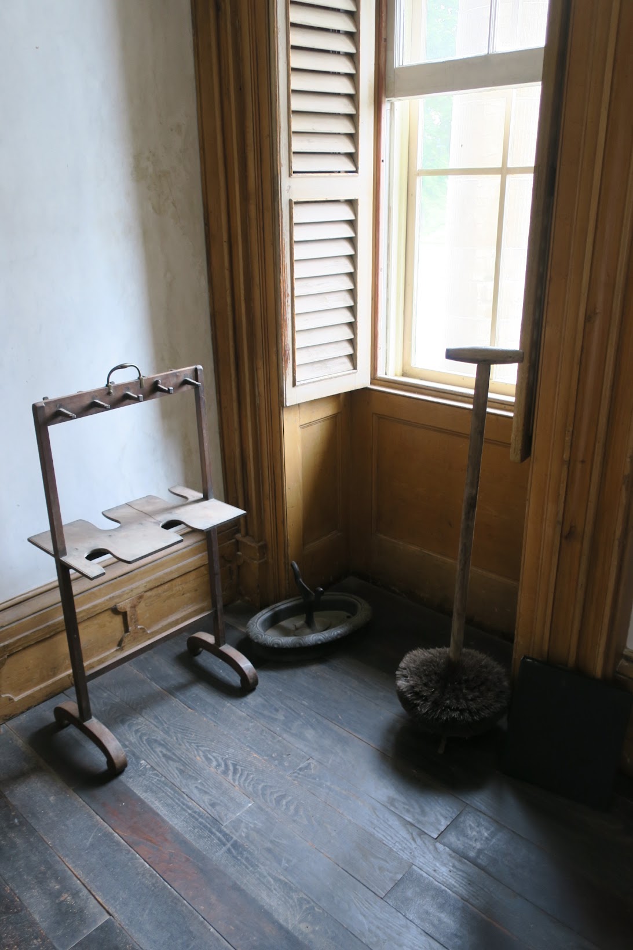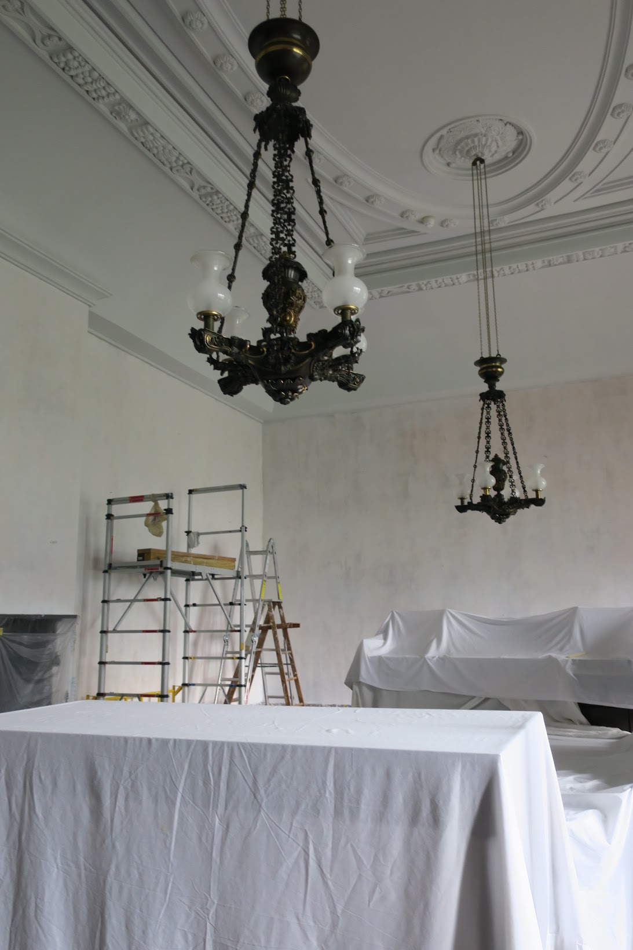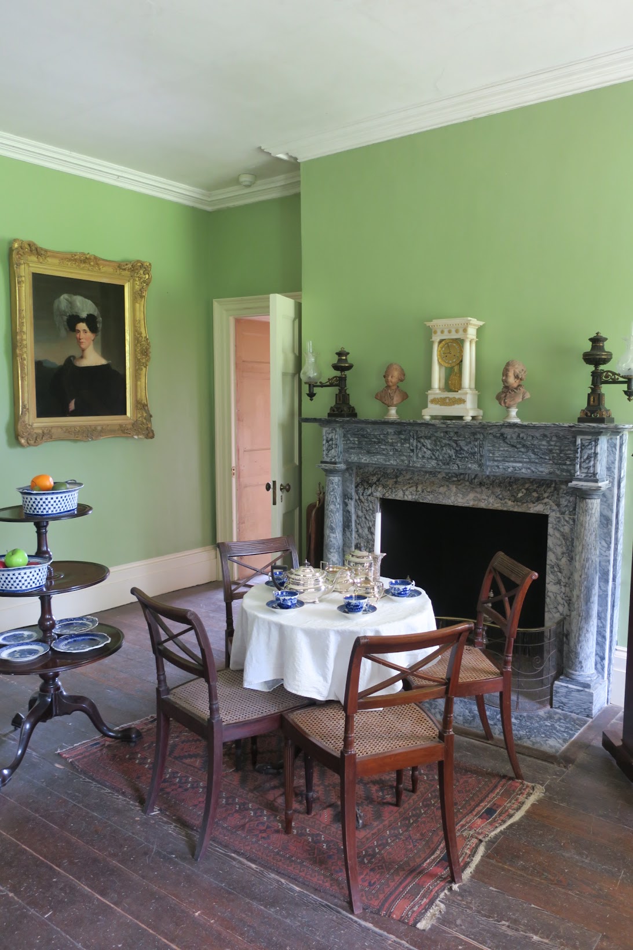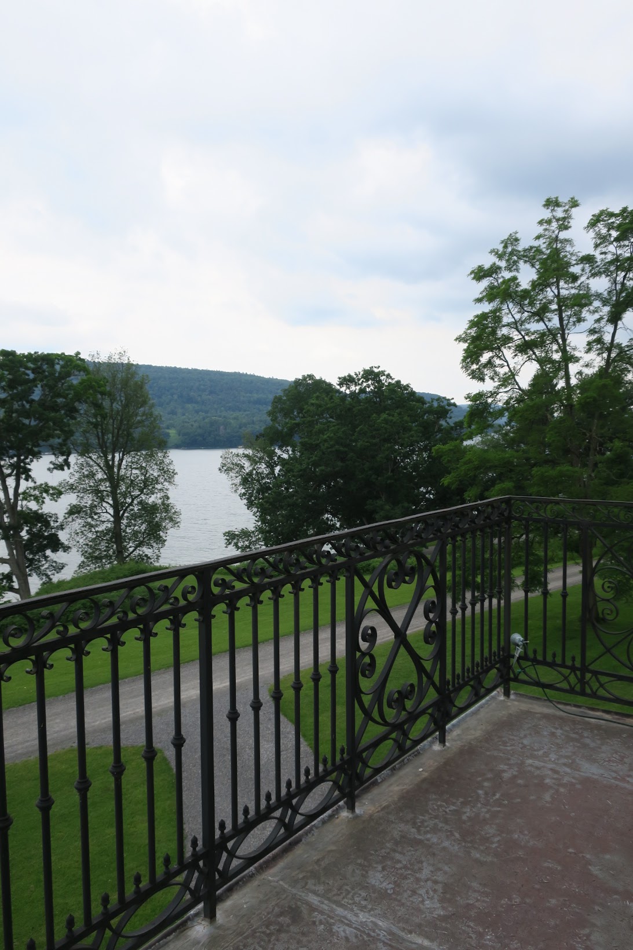Photo: Chronica Domus
Secreted away within Glimmerglass State Park's rolling woodland, and just at the edge of picturesque Otsego Lake, you'll find one of America's finest neoclassical country houses, and one which I had the distinct pleasure of visiting earlier this summer.
As you can see from the photograph above, although Hyde Hall could easily be mistaken for a nobleman's pile set deep within the English or Irish countryside, this splendid nineteenth century limestone house does indeed sit prettily in upstate New York, just eight miles from Cooperstown. To be perfectly fair, Hyde Hall does have a strong association with England as the man who built it, George Clarke (1768-1835), was indeed English. The architect, Philip Hooker, hailed from nearby Albany.
Built between 1817 - 1834 with inherited money from his namesake great grandfather, George Clarke turned Hyde Hall into the crown jewel of his sprawling 120,000 acre estate. Successive generations of the Clarke family, many of them also named George, lived happily in the house until the 1940's. In 1955, Thomas Hyde Clarke (b. 1936) inherited the estate but failed to keep it in the family when the state of New York claimed the house and 600 surrounding acres by eminent domain so as to create a state park. Shockingly, with no funds available for the house's upkeep, demolition loomed. If it were not for the tireless efforts of The Friends of Hyde Hall, a group which formed in 1964 to save the house and make it available for the enjoyment of the public, Hyde Hall would most certainly not have survived. What a travesty that would have been! Today, Hyde Hall is a National Historic Landmark and is open to visitors from the end of May through October.
Photo: Chronica Domus
Our mid-morning tour began at this charming 1820's structure known as the Tin Top Gatehouse. Originally located at the entrance of Glimmerglass State Park, the gatehouse was moved to its current location in 1974 and has benefited from recent restoration efforts to convert it to a visitor center. It was here that we met our guide, Gary, who delighted in showing us around the house and its grounds.
Say hello to Gary our erudite guide
Photo: Chronica Domus
What I really enjoyed most about poking around this enormous mansion, and what sets it apart from many other historic house museums I have visited, is that Hyde Hall is far from being "done up", by any stretch of the imagination, and that's just fine with me. As one who enjoys and appreciates the painstakingly involved processes of restoration and renovation, and all the minutiae revolving around such ventures, it was a rare treat to have an opportunity of viewing first-hand the numerous projects currently underway throughout the house.
Hyde Hall's entry door is flanked by four enormous columns
Photo: Chronica Domus
Let's start at the front door. Unfortunately, I missed photographing the tilted bollards either side of the entrance steps as I could not wait to cross the iron threshold. Obviously, my photo-journalistic skills are in great need of improvement. In my defense, my enthusiasm to see Hyde Hall did, I admit, get the better of me. Gary explained that the bollards prevented chipping and damage to the limestone from the procession of carriages that deposited the family and their guests at the front door. In turn, the bollards themselves are tilted inwards, thereby preventing damage to the carriages' wheel hubs.
Once inside, I was so distracted and absorbed by the many details of the entrance hall that I immediately fell behind our little tour group of five as I snapped away with my camera. As such, I failed to take detailed photographs of the drawing room. Oops!
The Scottish drum-head tall case clock makes a bold statement in the entrance hall
Photo: Chronica Domus
Another splendid detail of the entrance hall is this recently installed, over-sized, early-nineteenth century Argand lantern, restored to perfection and mounted on a pulley for ease of lighting
Photo: Chronica Domus
Although costly Brussels carpets or other floor coverings are nowhere in sight, one must obviously do one's best to remove mud from one's boots upon entering the house, done with the aid of a portable iron boot scrape and a rather charming long-handled bristle contraption
Photo: Chronica Domus
The only photograph I managed to take of the drawing room, as I raced to catch up with Gary and the group, was the image you see below showing one of a pair of fanciful gilded valances likely made by Lawton Annesley of Albany, New York, a dealer in mirrors and picture frames. The ceilings in this room are a neck-cracking nineteen feet high. One can only imagine how many yards of fabric were required to make the curtains for this room.
Acanthus and anthemion motifs give off a distinctly Greek vibe to this
beautifully carved and gilded valance
beautifully carved and gilded valance
Photo: Chronica Domus
On the other side of the entrance hall is the grand dining room. As you can see, the room is in the midst of an extensive renovation project so all the furniture, which is original to the house, was under wraps.
The two vapor-light chandeliers, purchased in 1833, dominate the dining room
Photo: Chronica Domus
A large part of the project focuses around the restoration of the walls, specifically the removal of the Victorian color scheme. In a historic house such as Hyde Hall this involves much more work than simply painting over an unwanted color.
Here's what the dining room looked like before the restoration project began
With the addition of sparkly mica and black pigment mixed into a lime wash, the room will again appear as it did in 1830. The resulting wall surface should match the marbleized original finish of the nearby drawing room and entrance hall walls.
Photo: Chronica Domus
A view of the dining room's window shutters draped with protective plastic sheeting
Photo: Chronica Domus
Photo: Chronica Domus
Hyde Hall is so large that I had a difficult time keeping track of the floor plan. From what I could determine the main house, known as the Great House, the section into which we entered, is just one of three which comprise the whole. The Great House was built between 1828 - 1833 and includes the entertaining rooms of Hyde Hall. The oldest part of the house, built in 1817, was once a free-standing south facing stone structure. That section of the house includes the family living quarters which spans ten rooms. The third part of the house is where the service quarters and second floor bedrooms are located. Over time, as Hyde Hall was extended, a central courtyard emerged. Here it is, seen in the photograph below:
The central courtyard can be glimpsed through the window of the smaller family dining room
which is in the original 1817 part of the house
which is in the original 1817 part of the house
Photo: Chronica Domus
A stylish solution to heating the family dining room
Photo: Chronica Domus
I was smitten with the dozen armchairs and side chairs found in the family dining room,
carved with a pretty leaf motif and made by John Meads, a leading local cabinetmaker, in 1819
Photo: Chronica Domus
As the name implies, the family dining room is where the family ate their everyday meals. The room is a far more intimate space than the grand dining room. Notice too that unlike the rooms of the Great House, with their marbleized walls which give off a rather chilly appearance, this room is painted in a warm apricot color. I like the family dining room because of the way it is furnished, and for the beautiful window which looks out onto the central courtyard. I also think the view into the room, which I captured below, is particularly appealing thanks in no small part to the handsome fanlight. One is instinctively drawn to the light-filled room after travelling along a dark and narrow corridor.
I loved the fanlight atop the door which leads into the small family dining room
Photo: Chronica Domus
I can't quite recall how I ended up behind the family dining room but once there, I was tempted to rest for a moment at this lovely little table where a game of backgammon was in progress:
The backgammon board appears to be fashioned in the form of a book
Photo: Chronica Domus
Truly lost within the maze of rooms at this stage of the tour, I believe the next room I stumbled into was George Clarke's office. Here it is complete with some "updates":
A view into George Clarke's office
Photo: Chronica Domus
Notice the heavy Tudoresque ceiling beams installed by a later descendant of George Clarke
and quite out of period to the rest of the architecture in the 1817 portion of the house
Photo: Chronica Domus
and quite out of period to the rest of the architecture in the 1817 portion of the house
Photo: Chronica Domus
Wandering past other rooms, including a chapel, formerly Mrs. Clarke's bed chamber and sitting room, we found this pretty and airy room.
A cozy spot for tea in front of the outer library's fireplace
Photo: Chronica Domus
One of a pair of restored Argand lamps that flank the outer library's mantelshelf
Photo: Chronica Domus
This room is part of a two-room library where twin banks of mahogany bookcases stand. These were commissioned by George Clarke from a local cabinetmaker.
This is one of two green baize-fronted mahogany bookcases which grace the inner and outer libraries, made by cabinetmaker Thaddeus Lacy, circa 1820 - 1821, in nearby Cooperstown
Photo: Chronica Domus
These rooms, whose walls are painted in a cheery apple-green tone, are flooded with natural light which might explain why the bookcases are fronted with green baize. As you can imagine, owning a sizable collection of leather-bound books must have cost a pretty penny in Mr. Clarke's day so their protection was paramount to both their enjoyment and longevity.
Again, the layout of this house has proved entirely perplexing to my recollections but onto the service wing we go.
This is one of my favorite views of the interior of Hyde Hall
Photo: Chronica Domus
To access the upstairs bed chambers, one must ascend this lovely tiger maple wooden staircase with its newly installed ingrain carpet.
Photo: Chronica Domus
The glorious detail of the tiger maple staircase was not lost on me
Photo: Chronica Domus
Once upstairs the jumble of rooms became a blur to my excited mind. All hope of photographically recording any of it was lost when our guide took our small group into the bed chamber, located above the Great House's portico. This is what I saw:
The supremely beautiful and tranquil view from the bed chamber
whose railing was made by Amos Fish of Albany, New York in 1833
whose railing was made by Amos Fish of Albany, New York in 1833
Photo: Chronica Domus
Surely, this was Arcadia. All I could think of doing was pulling up a chair and breathing in the stunning vista before me. Is it any wonder Mr. Clarke selected this remote spot, at the edge of Otsego Lake and the wooded hills beyond, to build his magnificent house?
My poor husband had to nudge me out of the room when it was time to resume the final portion of our tour, so transfixed was I by the view. Ah well, down the stairs we go.
Looking down the main staircase showing the elliptical half-curves of its design - interestingly, several of the balusters are grained and painted to resemble the handrail's mahogany wood
Photo: Chronica Domus
I'm not sure where this delightful curved door leads, positioned beneath the main
staircase, but I desperately wanted to peek inside
staircase, but I desperately wanted to peek inside
Photo: Chronica Domus
The service quarters of Hyde Hall were brimming with exciting developments. It is here that much work is underway to restore the kitchen and housekeeper's room to how it appeared in 1835.
Is there anything more thrilling to behold than the sight of equipment being readied
for an army of plasterers and carpenters to work their magic?
Photo: Chronica Domus
An adjoining room being readied for restoration
Photo: Chronica Domus
The room you see below, which held the family's china and porcelain - some of which would normally reside on the dining table of the great dining room but has been mothballed until that restoration project is complete - was lined with the most charmingly detailed shelving.
What a beautiful profile!
Photo: Chronica Domus
I spy pieces of old Paris Porcelain in among the pewter plates
Photo: Chronica Domus
Oh how I too could benefit from an entire room dedicated to the storage of
overflowing collections of dining accoutrements
Photo: Chronica Domus
Alas, finding our way back into the entrance hall heralded the conclusion of our visit. This had certainly been a fascinating amble through a house that is steadily reverting to the beacon of beauty she had so long ago been. I look forward to an encore visit once the dust has settled.
Photo: Chronica Domus
Do please consider stopping by Hyde Hall the next time you find yourself in the Cooperstown, New York area. The formidable efforts of those responsible for the ongoing restoration of this historic house should be commended. It really is rather special.
Hyde Hall
267 Glimmerglass State Park
Cooperstown
New York, 13326

